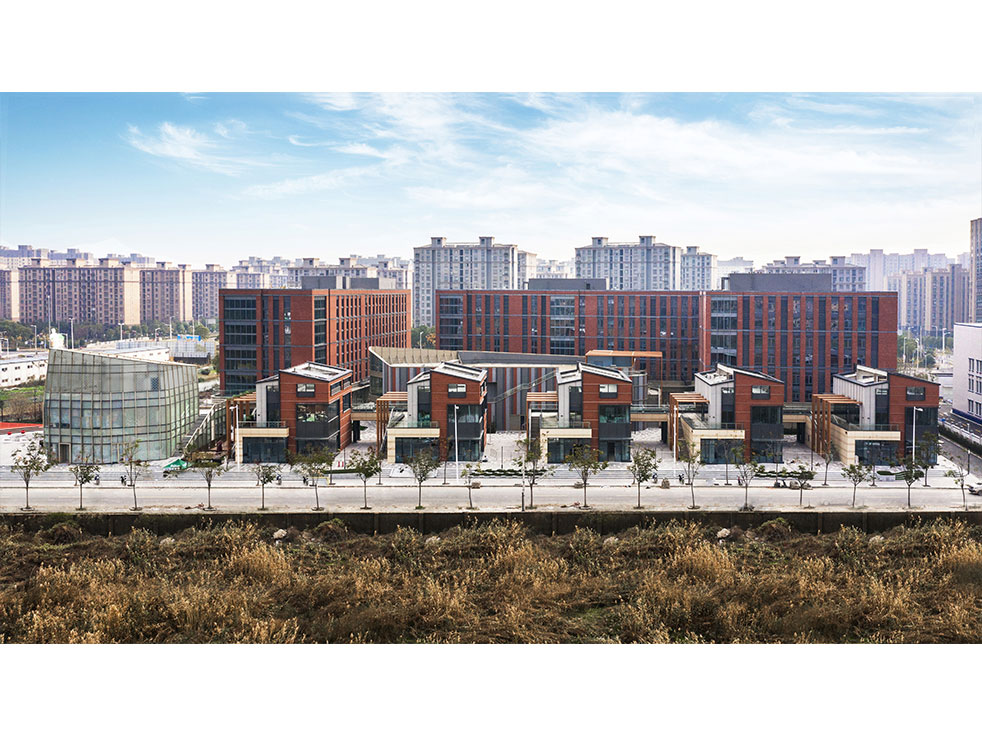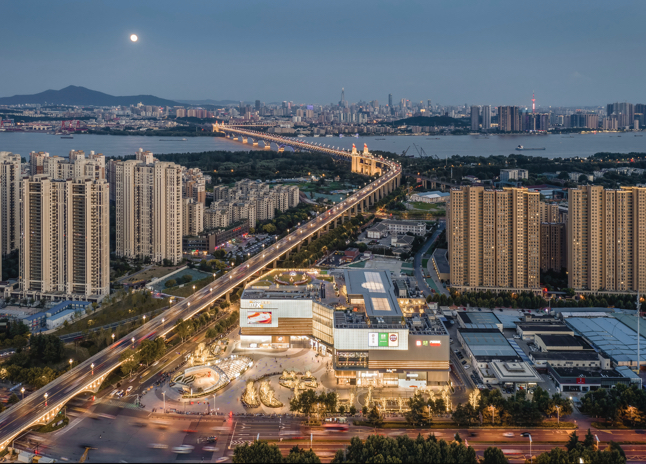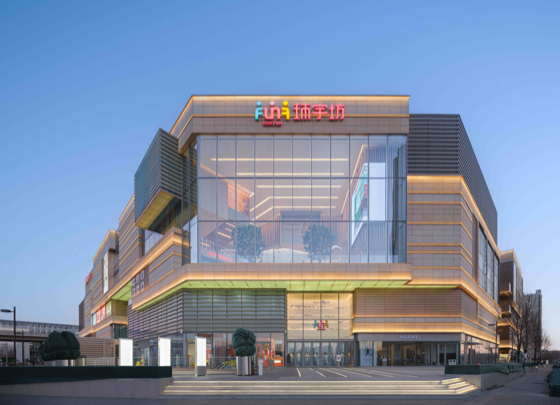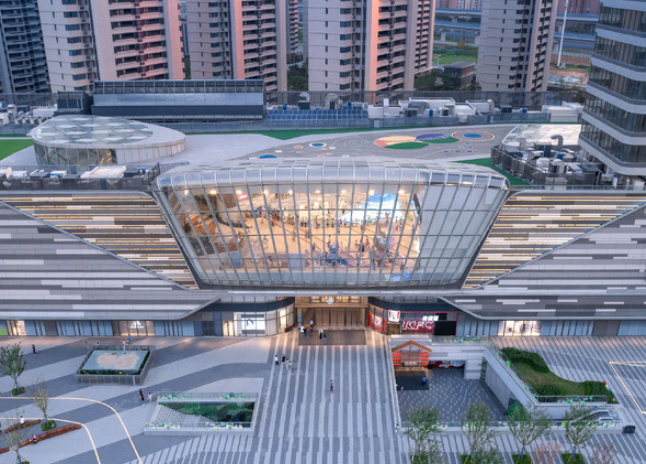Baoshan U-World
New Heart for a Suburban Community
Client | CIFI
Service | Architecture
Sector | Office / Apartment / Retail / Community Center
size | 60,998 m2
Challenge
The CIFI U-World project is located in Luodian, Baoshan – a sprawling outer suburb of Shanghai. Although there are many residential neighborhoods nearby, the overall urban planning is the typical suburban model which emphasis automobile efficiency rather than pedestrian convenience. Very wide road red lines and large building setbacks overpower human scale and discourage pedestrian activities. How can a new development generate positive impact to change the status quo from the urban scale? How can we give the local community their much needed vibrant public space in this suburban context?
Solution
We adopted a penetrable perimeter block typology for the overall site plan. Continuous building facades along city roads help to define an active public sidewalk space, while multiple alleyways and small plazas were introduced between buildings to invite people to the heart of the project, an energetic central courtyard space. This porous layout will also enhance the visual connection and take advantage of surrounding riverfront natural greenery. The primary functions on ground floor are community facilities, shops, cafes and restaurants, encouraging diversified street lives. Creative office and rental apartment towers are positioned along the perimeter, embracing a unique looked community service building at the center of the courtyard, functions as the social and fitness hub of the community. We chose red brick tile with gray aluminum panel as the major material palette, together with carefully crafted details, to bring a warm and sophisticated urban campus feel to the project.
Result
Baoshan U-World has become a successful experiment on infilling mixed-use development in suburban location. With urbanism design approach, we’ve brought more dense, dynamic and quality experiences and helped to reshape the identity of the community.











