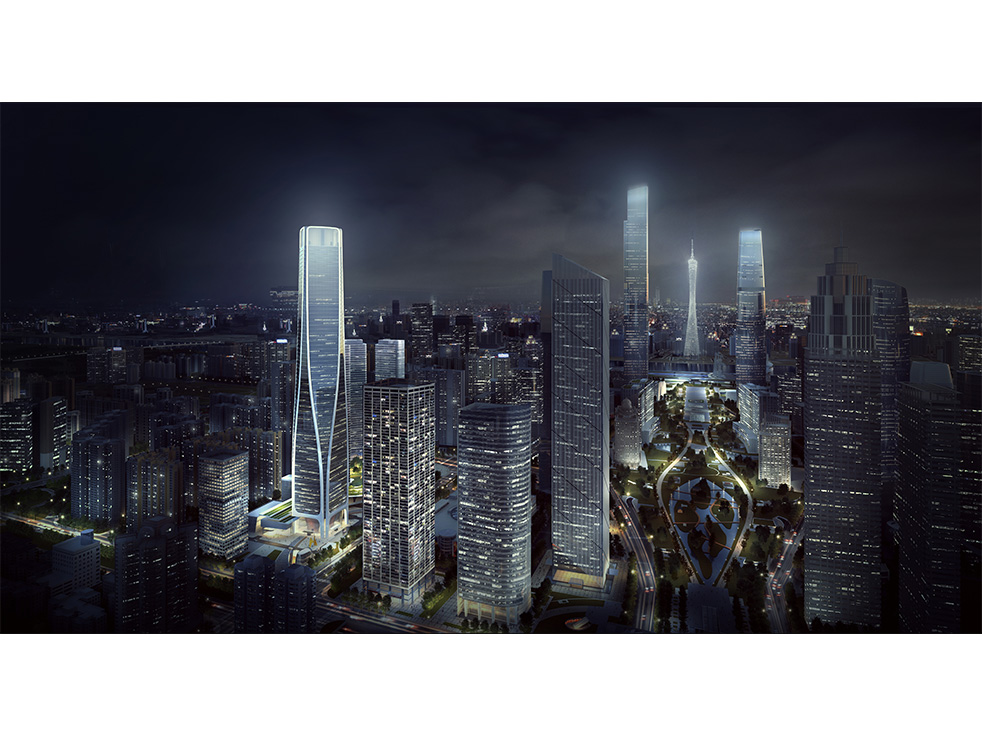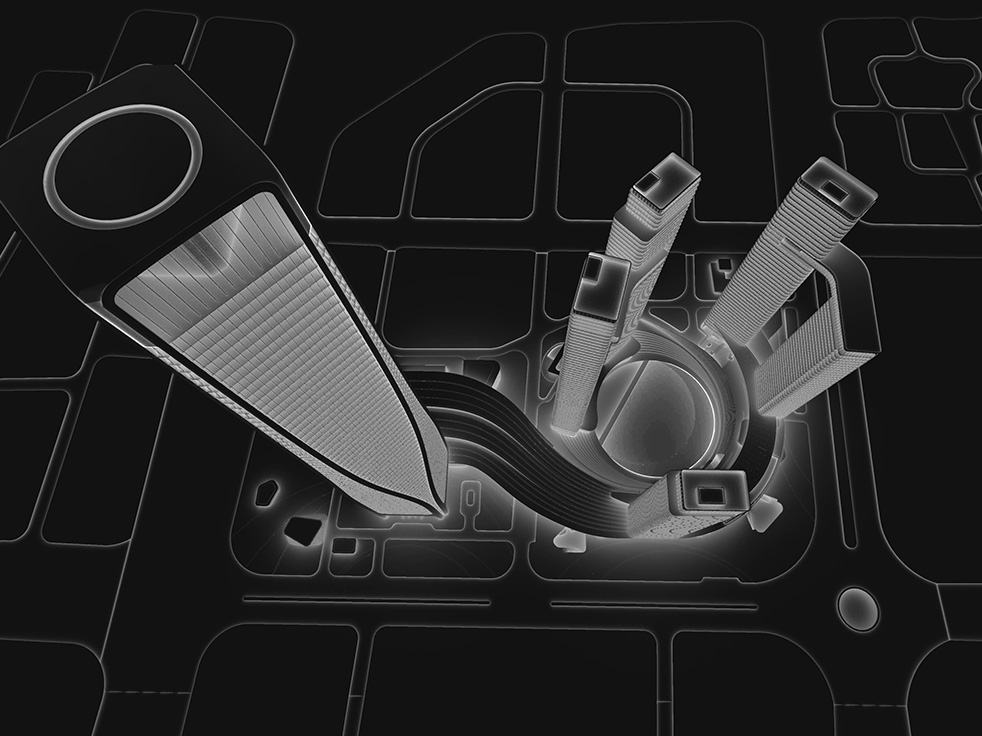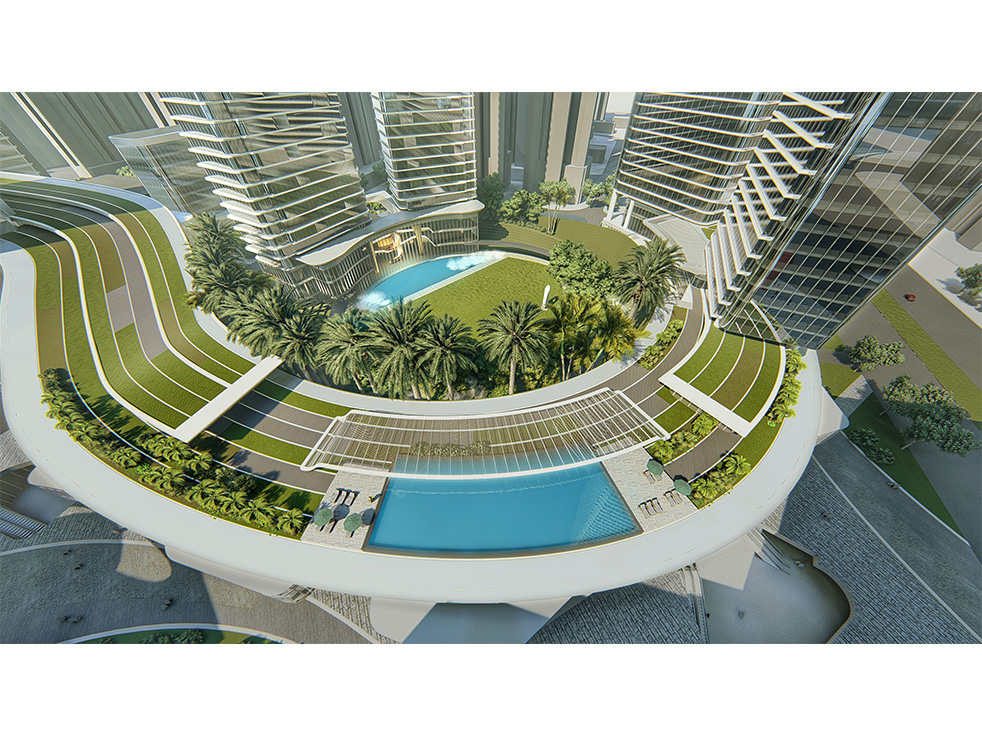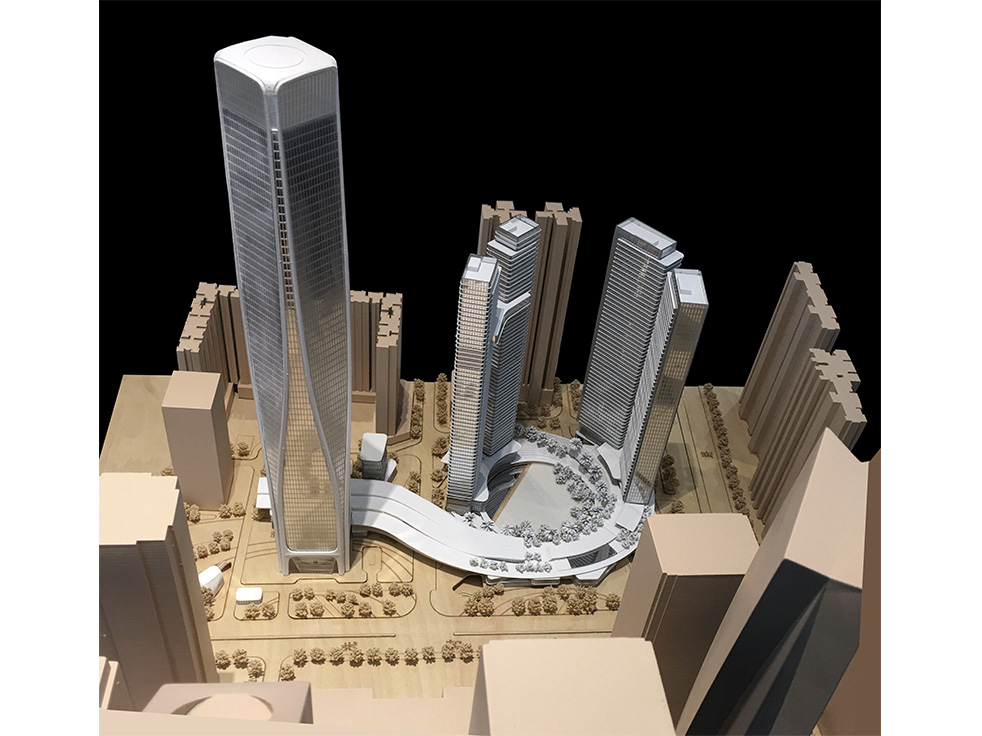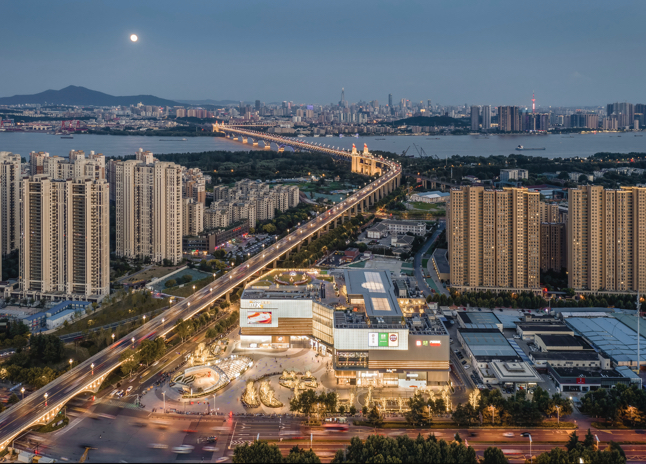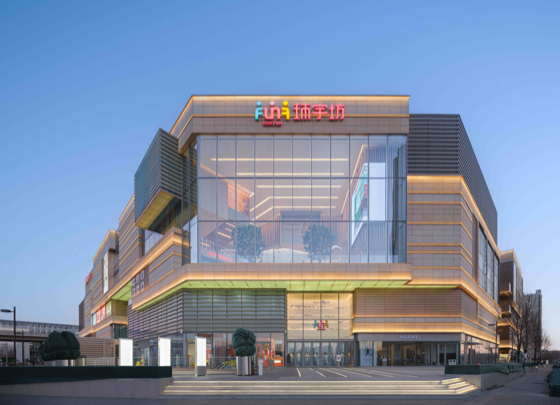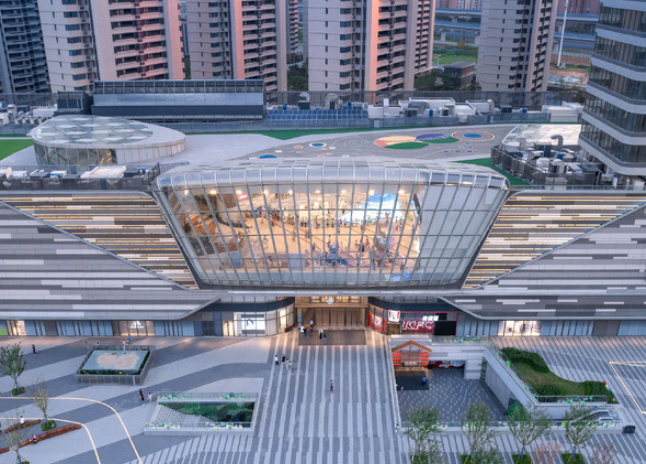Poly Zhujiang New Town Xiancun Project
An Exploration of a Futuristic Mixed-use Urban Landmark
Client | Poly Real Estate
Service | Conceptual Planning / Architectural Design
Sector | Super tall / Mixed-use / Residential
size | 500,000 ㎡
Challenge
The biggest challenge of the project comes from the high density urban environment and the required high plot ratio. At the same time, the other challenge is how to embody the spirit and image of Poly, since this is the site of its future headquarters anchored in Guangzhou Zhujiang New Town. And lastly - we looked at how to maximize natural light for the residential towers to create the best experience with limited space and resources.
Solution
Upon consideration of the various natural and urban landscape features of the site, the main office tower of Poly headquarters was orientated on the site towards Huangpu Avenue. The apartments and residences are arranged on the other larger plot to maximize the views towards the river. The overall design took on the concept of an ecological deck, which connects the two sites separated by roads with residences, offices and retail through an "S" shaped deck. In the design of the main tower, we carefully considered Poly's future development, and developed the structural design to create the “Y” shape of the main tower. The main tower is orientated parallel to the adjacent urban roads 200m below, while the tower body above 200m are rotated 45 degrees and aligns with the central axis of Zhujiang New Town and the Zhujiang River, thus maximizing the different vistas that the tower can benefit at different heights.
Result
This project has contributed a new skyscraper landmark for Zhujiang New Town, expanded new urban space dimensions, and will certainly have a positive impact for the greater area and future developments.


