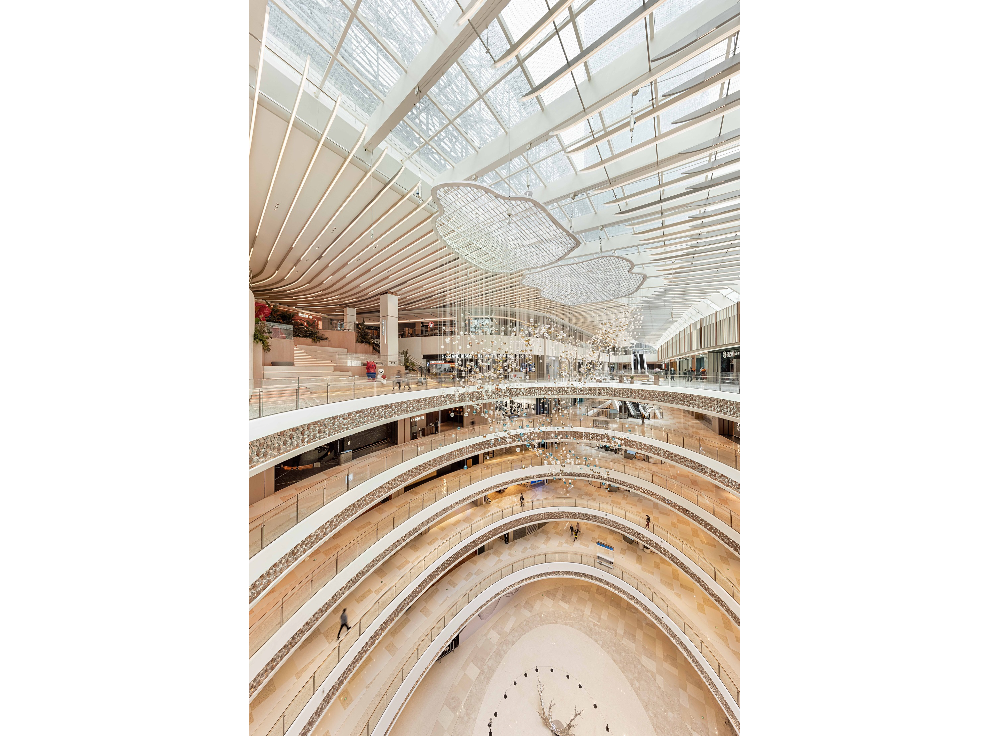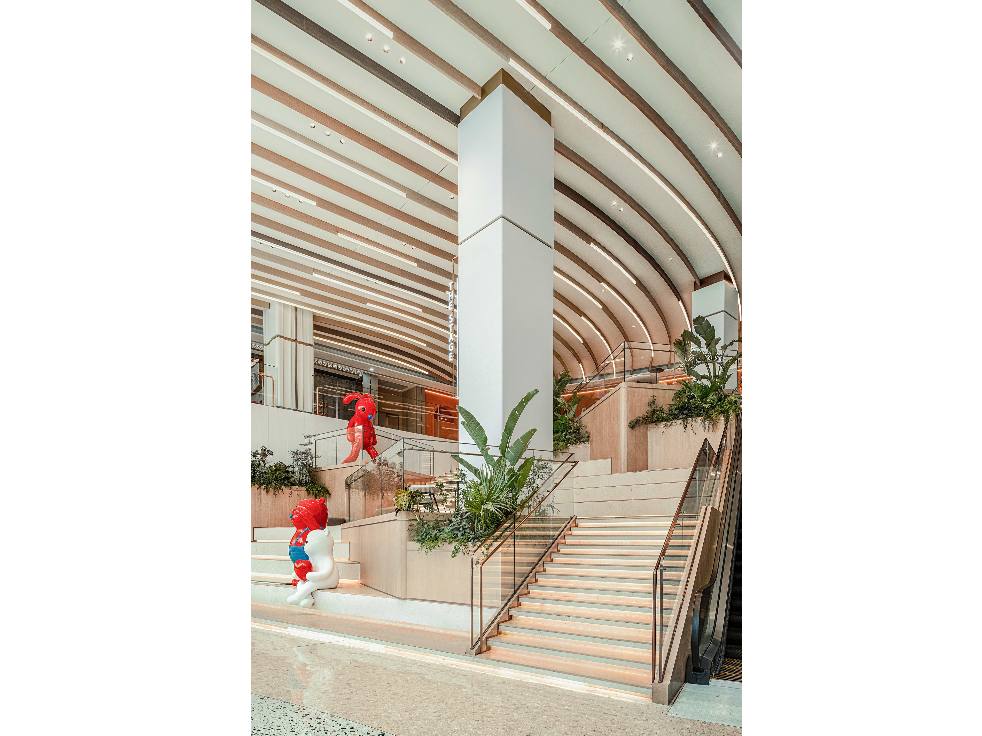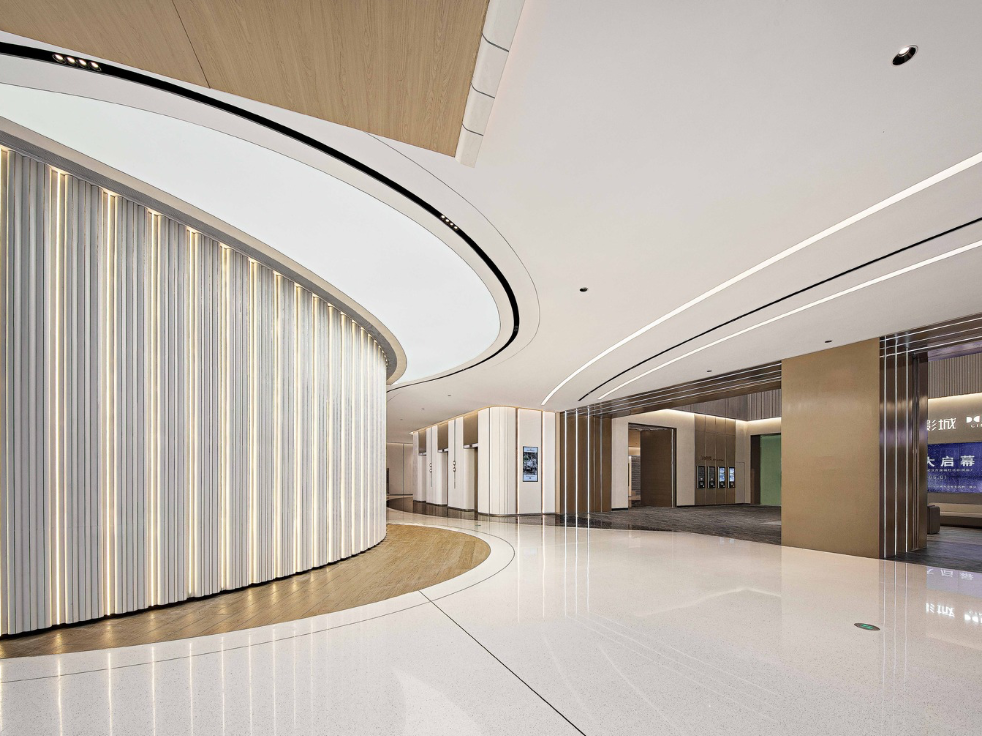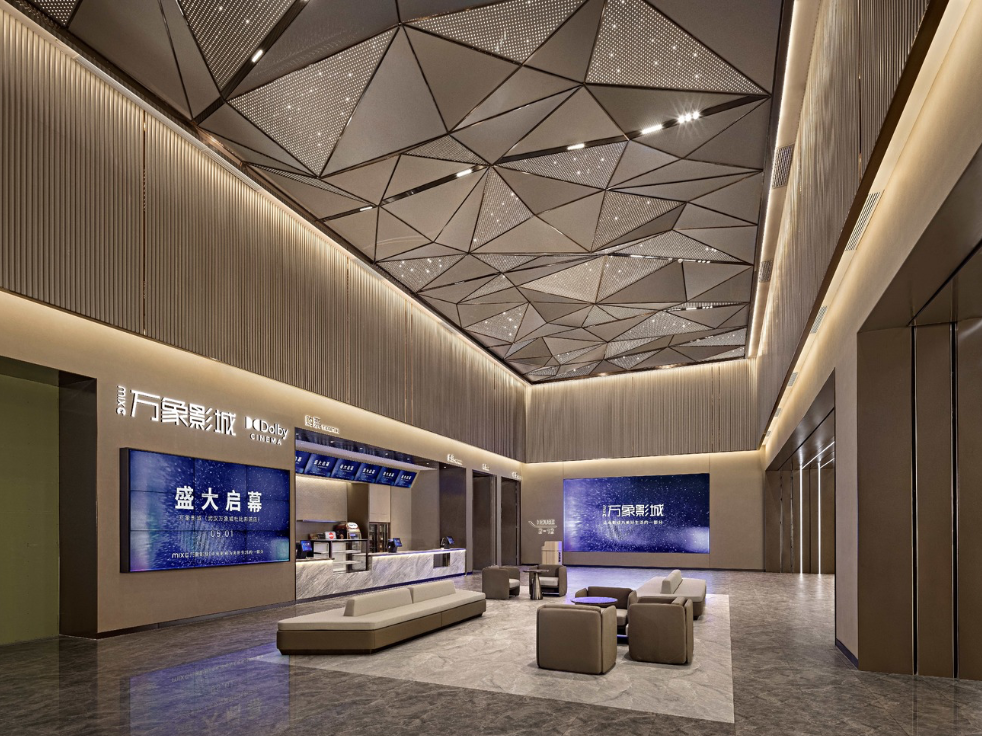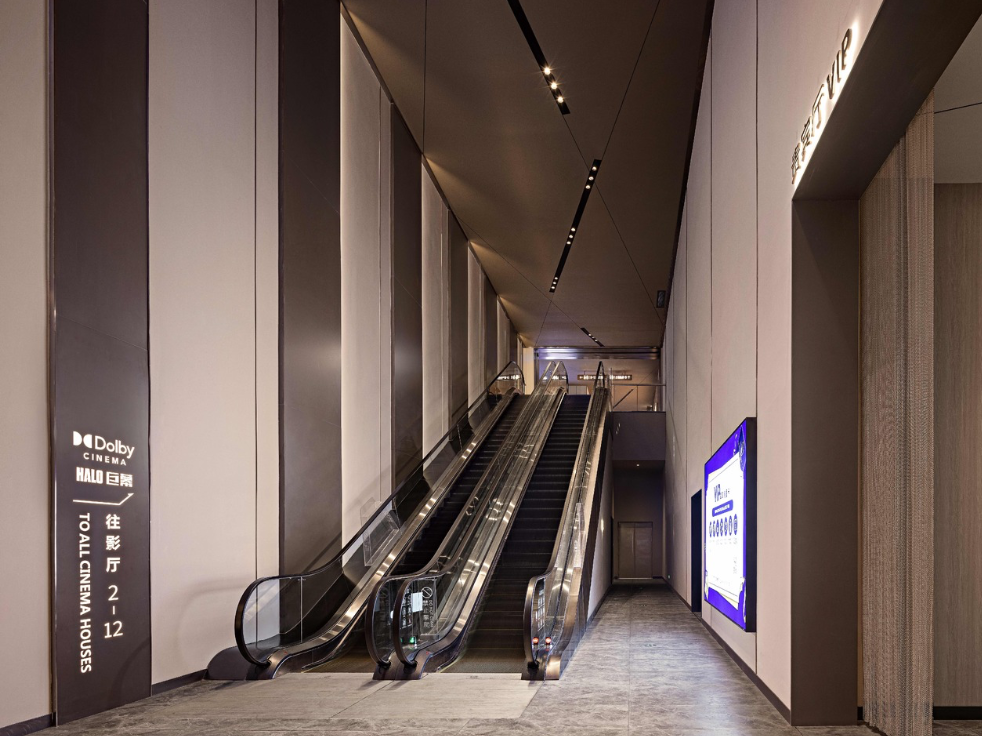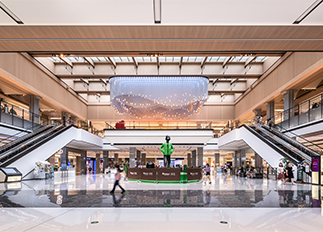CR Land Wuhan MiXC
Liberating Diversity, Warmth, and Quality in a Multi-functional Space
Client | CR Land
Service | Interior
Sector | Retail
size | 114,698㎡
Challenge
Situated in the heart of Hankou, Wuhan, Hubei, this project emerged as a pivotal commercial endeavor in 2022. Adaptations in operation and leasing strategies prompted the client to envision and enhance the high zone public areas, aiming to cultivate a theme space that resonates with female patrons. The intricate design language and mismatched spatial ambiance of the original 6-7F public areas posed significant obstacles. Moreover, positioning the nursing theme area at the end of the 6F trajectory challenged us to devise strategies for drawing foot traffic into this somewhat secluded space.
Solution
Our initiative began with establishing "THE STAGE," a multifaceted platform at the heart of the 6-7F public zones, serving as the genesis of interaction. More than a mere rest area, it transforms into an engaging platform, an exhibition stage, and a serene book bar, all set against a backdrop of earthy tones and lush greenery, evoking the tranquility of a leisurely garden stroll. The seamlessly integrated seating adopts the building's gentle architectural curves, embodying the space while highlighting MiXC's distinctive IP imagery, thereby creating Wuhan MiXC's iconic check-in spot.
Elegantly curving lines soften the delineation between public corridors, guiding visitors towards the "MiXC Salon - Body Care Area" with an enveloping sense of flow and softness. These curves, paired with minimalist edging, pervade the space, exuding refined visual aesthetics and underscoring the artistic integrity. The intricate ceiling contours further amplify spatial immersion, drawing attention and facilitating navigation. The elevator lobby, a primary conduit of movement, incorporates these curvilinear elements alongside vertical textures and lighting strips, elevating the overall ambiance.
Through a harmonious blend of design strategies, interconnected spaces feature coherent wall and panel sequences, infusing rhythm and continuity into the dynamic environment.
Result
The project's scenographic design and the strategic enhancement of key transit nodes effectively channel visitors towards the nursing theme area, rejuvenating the commercial viability of this terminal space. Since its opening, Wuhan MiXC has attracted over 1.2 million visitors and generated retail revenue exceeding 150 million, with the care area emerging as a highlight. This success not only underscores the project's social impact but also its resonance with the public and stakeholders.


