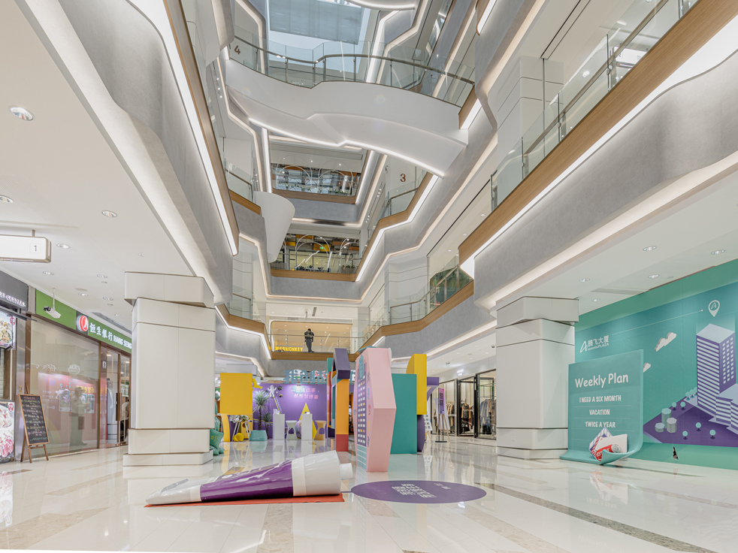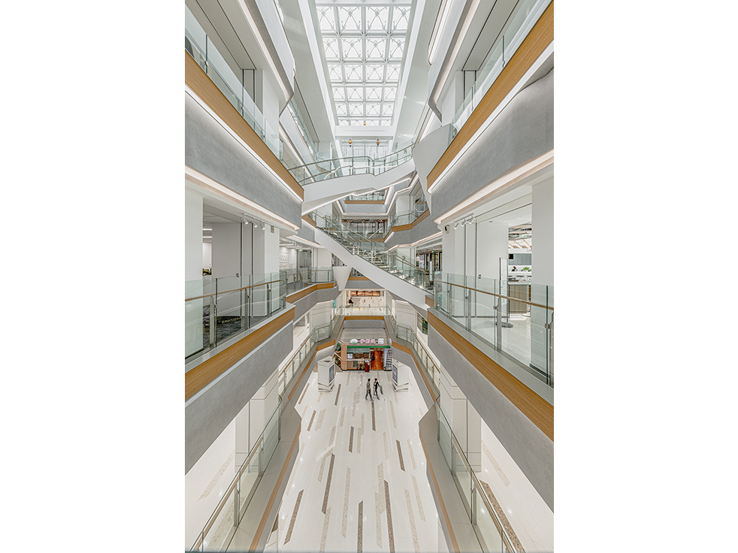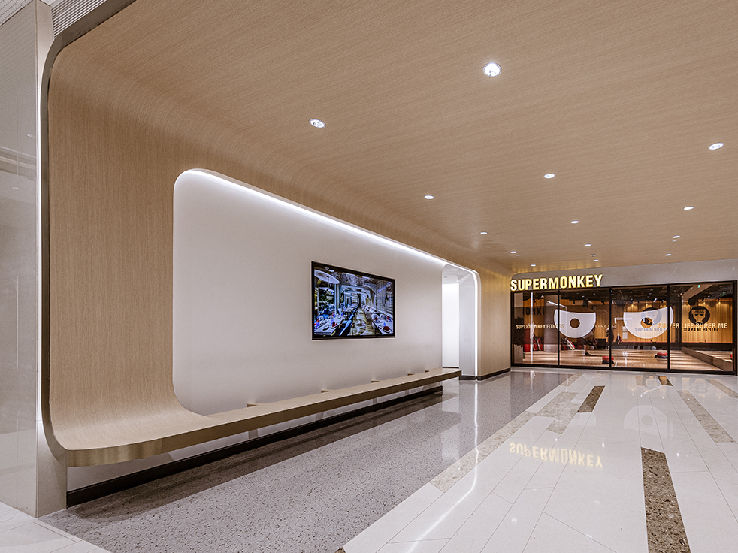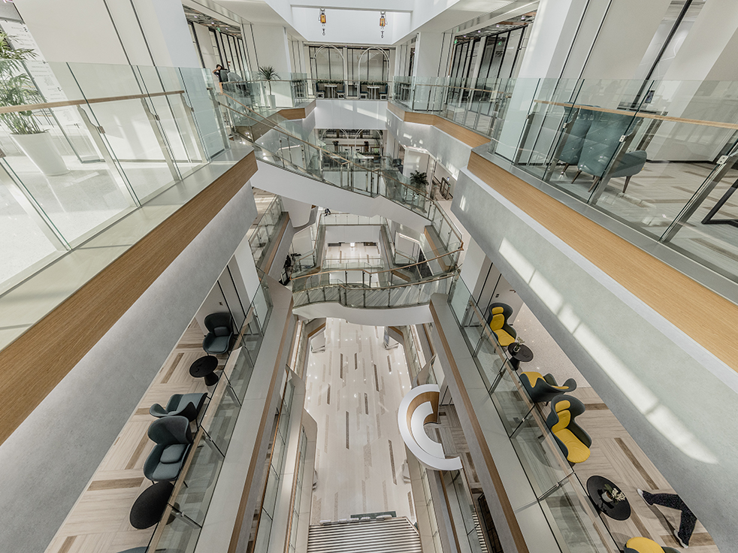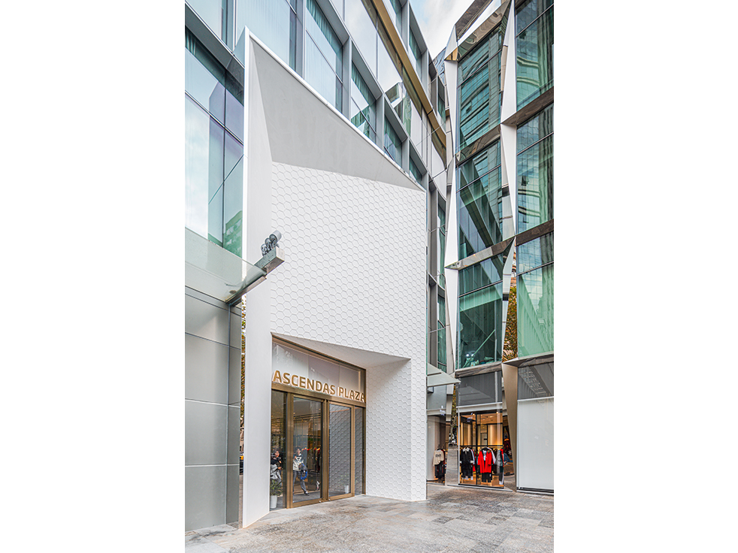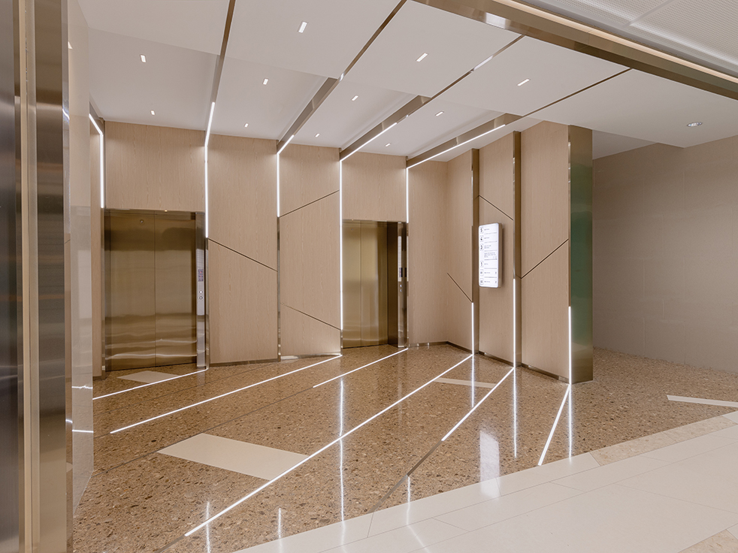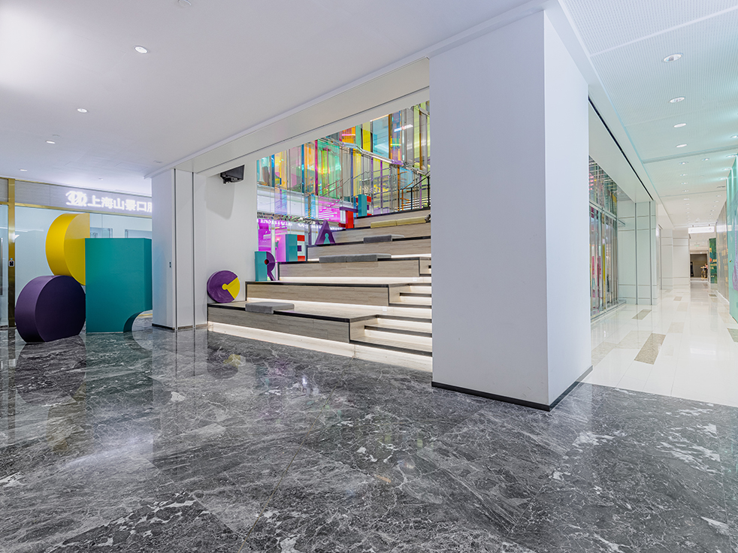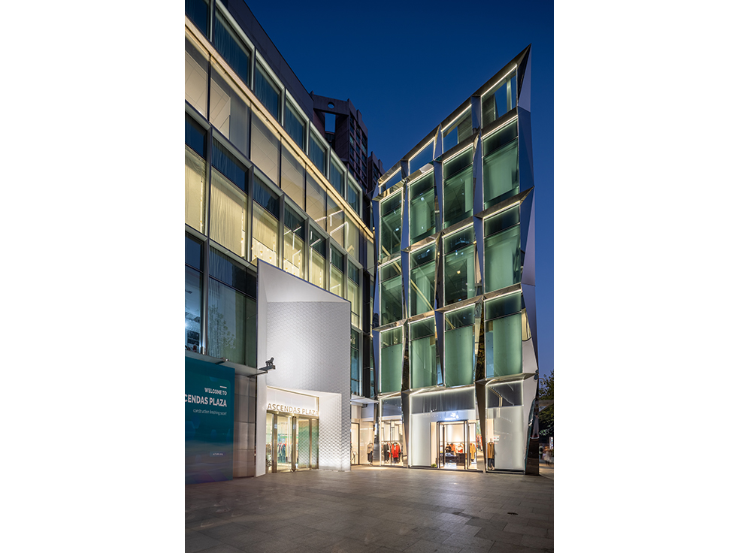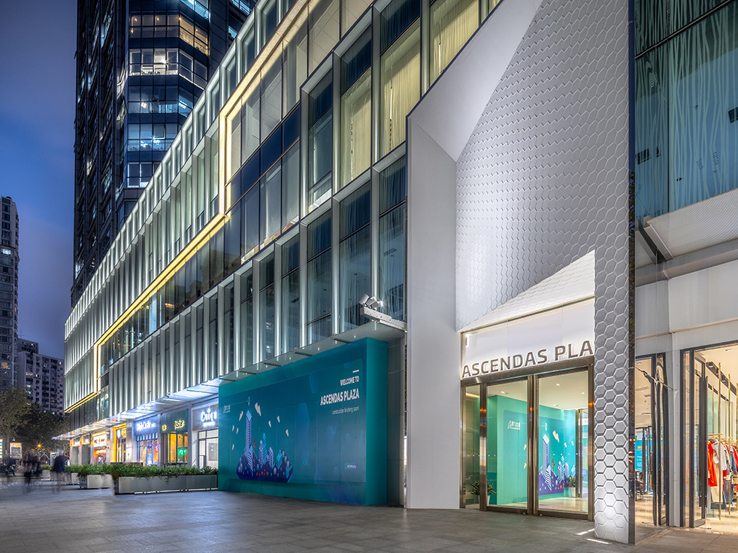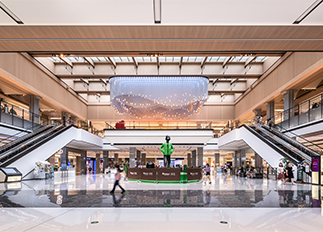Capitaland Ascendas Plaza Interior Renovation
The New Community
Client | Ascendas Property
Service | Interior Renovation
Sector | Office / Retail
size | 20,000 ㎡
Challenge
Located in the heart of Xujiahui, Ascendas Plaza consists of a 5 storey commercial podium and a 30 storey office tower. The scope of renovation is the retail interior of the podium. After repositioning, the 1st and 2nd floor will be upgraded commerial space. Ascendas’ China Headquarters and co-working space will on Level 3-5. The existing structure and traffic circulations proves to be the biggest obstacles for this project, whereby the structure limited the size of the atrium and created a constricted visual connection of the space. On top of this, the existing unceremonious entrance, also proves to be a challenge.
Solution
To complement the sophisticated market positioning, we designed the space with inspiration from the oriental ethos by the use of simple, warm tones throughout. The once dark finishings of the atrium is replaced with a lighter wood grain and a warm white finish. Combined with a continuous light belt, the overall space illumination has been largely impoved. We experimented with various volumes and added a series of intricate details to enhance the visual effect of the once weak main entrance. The ceiling of the public walkway is replaced with perforated aluminum panels, which breathe new life into the building in an artful and integrated way.
Result
Ascendas Plaza introduces a new concept of mixed use space which demonstrates a high level of integration and brings a new standard of design to the city. The project is held with high regards by Acendas Singapore and CapitaLand Group, and sets a good example of urban renewal in Xujiahui Shopping District.


